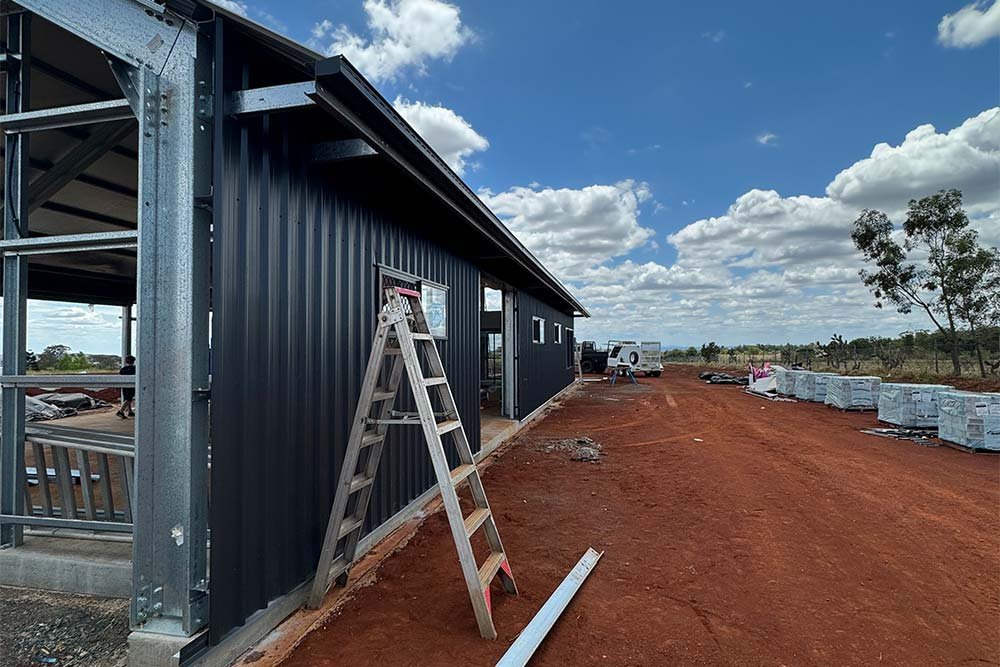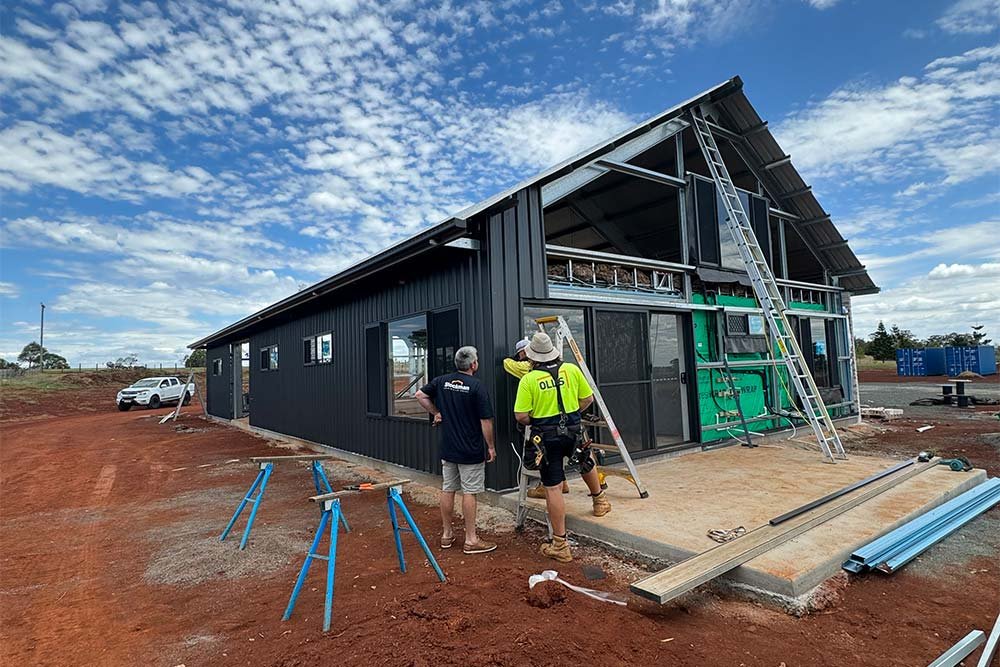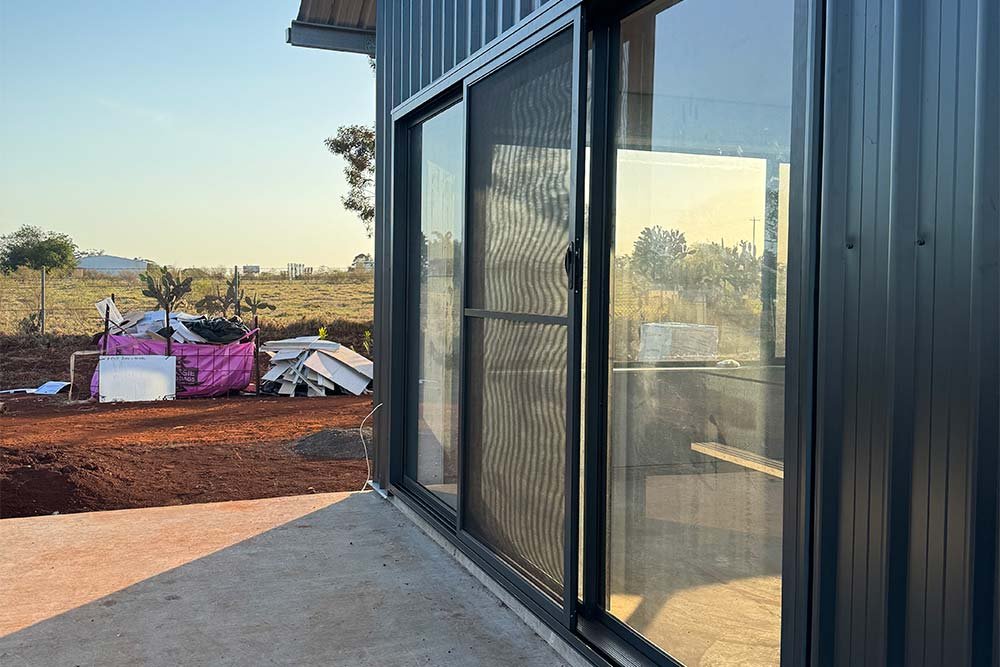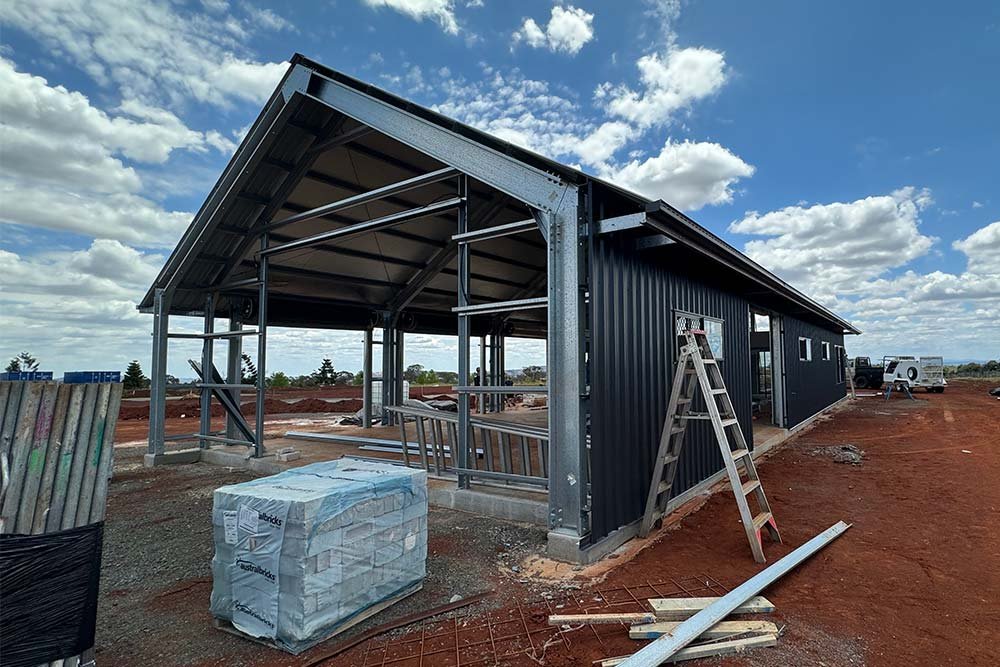The Scandi Barn Diaries: Part 2
You may recall our first article on the Scandi Barn we have been building. We shared some images right at the start of the Toowoomba shed project, when we were getting started and had put the frame up.
It’s come a long way since then, and I want to share some progress shots with you. The lads have been hard at work, the walls and the roof are on and we’re just starting to put in all the fittings and fixtures.
A Scandi Barn is a modern farmhouse of sorts that has been gaining in popularity not just in Australia but around the world too. It leans on traditional elements of Nordic design to present a simple structure with a pitched gable roof. This allows for high ceilings inside, which allows for a spacious and breezy feel.
The owners of the Scandi Barn we’re putting up in Toowoomba went with Monument™ as their COLORBOND® colour choice, which is a popular option for a sophisticated and bold look. In this instance, we feel it works well. Have a look at some of the progress pics below!
Scandi Barn Progress Images
Things To Love About a Scandi Barn
If you’re looking at different shed styles and designs, there’s a few reasons you should give the Scandi Barn look some thought:
Minimalist design has the flexibility to suit a variety of locations.
Interiors can be sprawling and spacious, or divided up by internal walls.
The high pitch on the roof means a mezzanine can be accommodated.
The strict geometry and triangular shapes of Scandinavian design make a strong visual statement.
In the next update we’ll show you the completed pics of this awesome Aussie shed. If you have any questions or would like to consider something similar for your own property, why not get in touch? Myself or my team are here to help!
Cheers for now, Ryan.





